Compare to SIPS

ANYONE CONSIDERING SIPS CONSTRUCTION OWES IT TO THEMSELVES TO CONSIDER BUILDING WITH THE THERMOBUILT ENERGY ENVELOPE BUILDING SYSTEM.
ThermoBuilt Interactive Home Tour
Better Value.
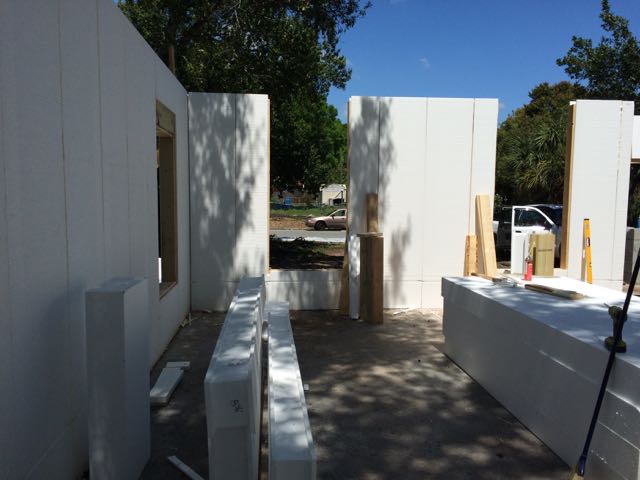
TWICE THE R-VALUE AT 1/2 THE COST
ThermoBuilt wall panels have SIPs insulating power, however ThermoBuilt wall panels offer TWICE the insulation of today's conventional homes at HALF the cost of comparable performing SIPs.
Additionally, ThermoBuilt Wall and Roof System panels are easier to assemble and require no heavy machinery like cranes or hoists to install.
ThermoBuilt Wall and Roof system panels are very strong and lightweight and require only manpower to build with. Depending on the size of your ThermoBuilt Home Shell, two adults can unload all ThermoBuilt materials in about two hours and the ThermoBuilt Wall System panels can be started right away.
Custom Home Packages Available from $25/sq.ft.
ThermoBuilt can convert your architectural drawings to our ThermoBuilt System. Custom ThermoBuilt packages start at $27 a sq.ft. for designs over 1,000 sq.ft.*
* Certain designs may require additional engineering and structural materials. Certain building jurisdictions may require additional services that are not typical for most areas. Restrictions apply.
Better Performance.
Performs better in extreme weather.
Self Ventilating Roof Structure.
Radiant Roof Barrier.
R50 Roof.
EPS
NOT POLY-ISO OR XPS
Exclusive Wall Panel Design.
Continuous Thermal Break.
Safe.
Professional Friendly.
No Cranes.
Wall and roof panels are lightweight and are easily installed with only man power.
Exposed Electrical Chase.
Installing electrical wiring and boxes is easy with an exposed, pre-cut electrical chase.
Precision Panels & Framing.
Every panel is pre-measured, sized and labeled to fit your precision framing plan.
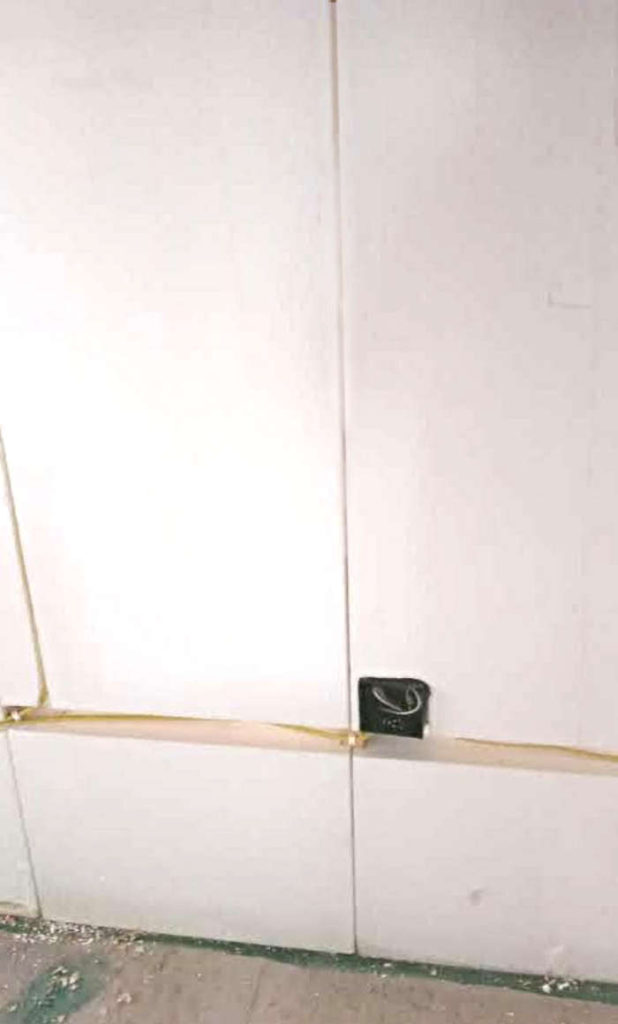
No Hassle Electrical Installs.
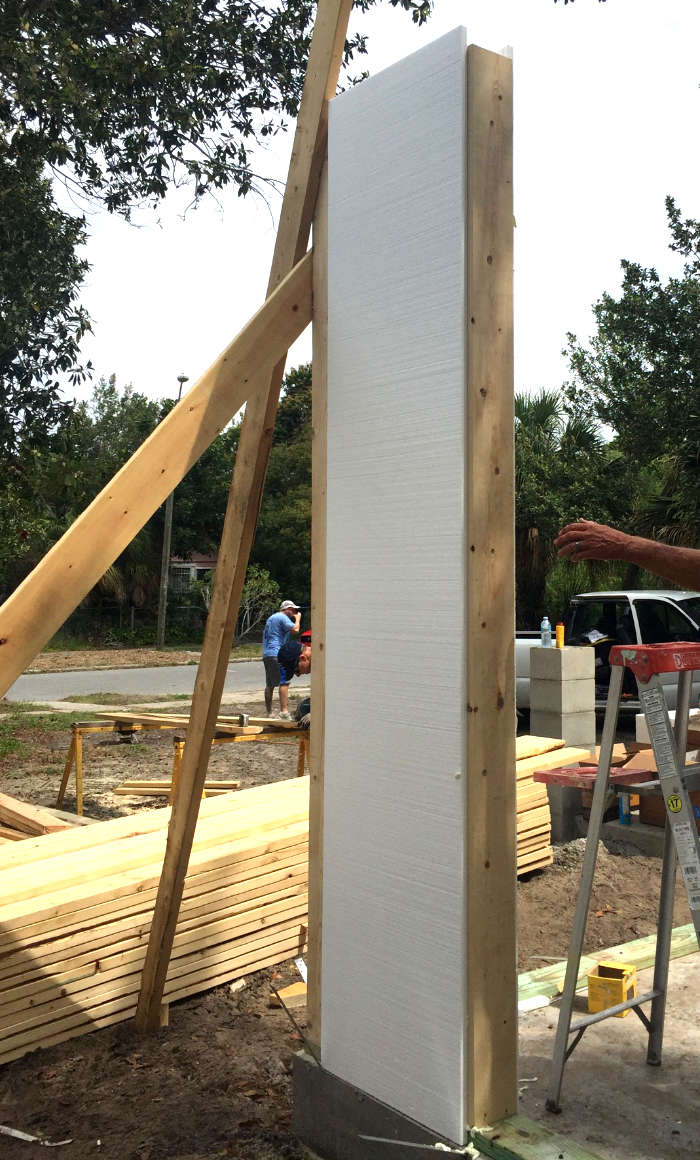
Precision Fit. Ready to Install.
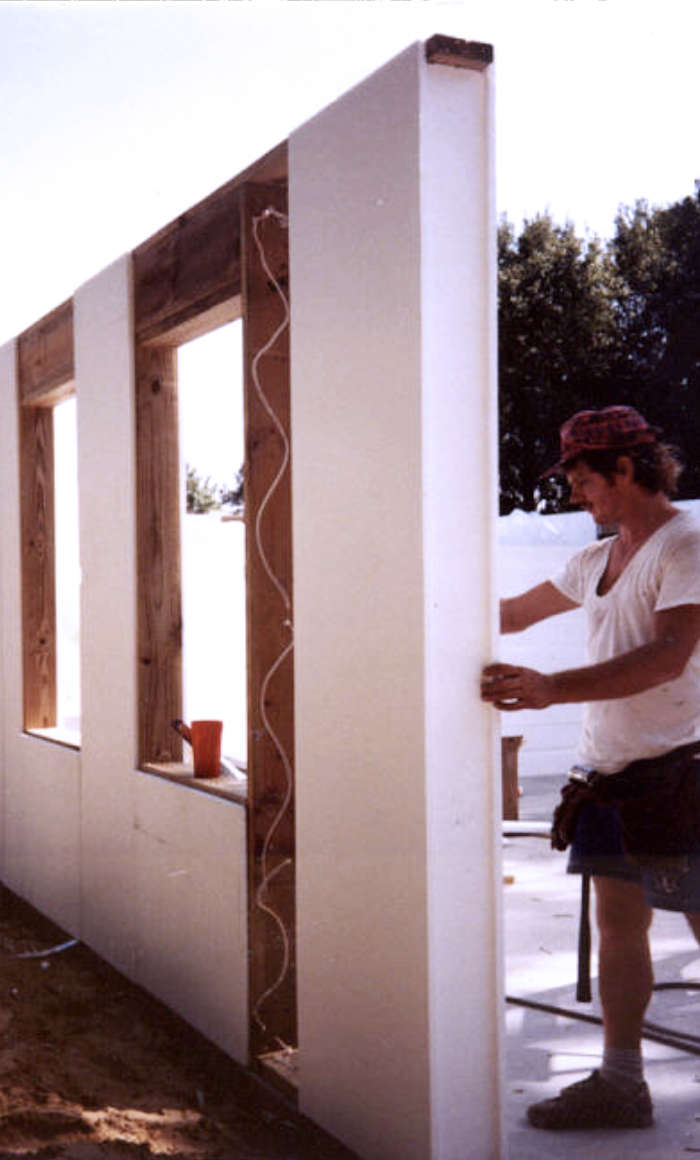
Strong & Lightweight Panels.
THERMOBUILT PANELS ARE STRONG & SUPER ENERGY-EFFICIENT, YET UNLIKE SIPS, REQUIRE NO HEAVY EQUIPMENT, ONLY MANPOWER TO BUILD
The ThermoBuilt Roof System is an amazing and genuine R-50 cold roof system. It can be easy to assemble and typically requires only manpower, reducing labor costs, machinery rental costs, and fuel costs.
Like SIPs construction, ThermoBuilt Builders Packages provide the bonus of usable, livable loft space or insulated storage at a lower cost to you than that of SIPs construction.
ThermoBuilt Interactive Home Tour
Benefits of building with ThermoBuilt.
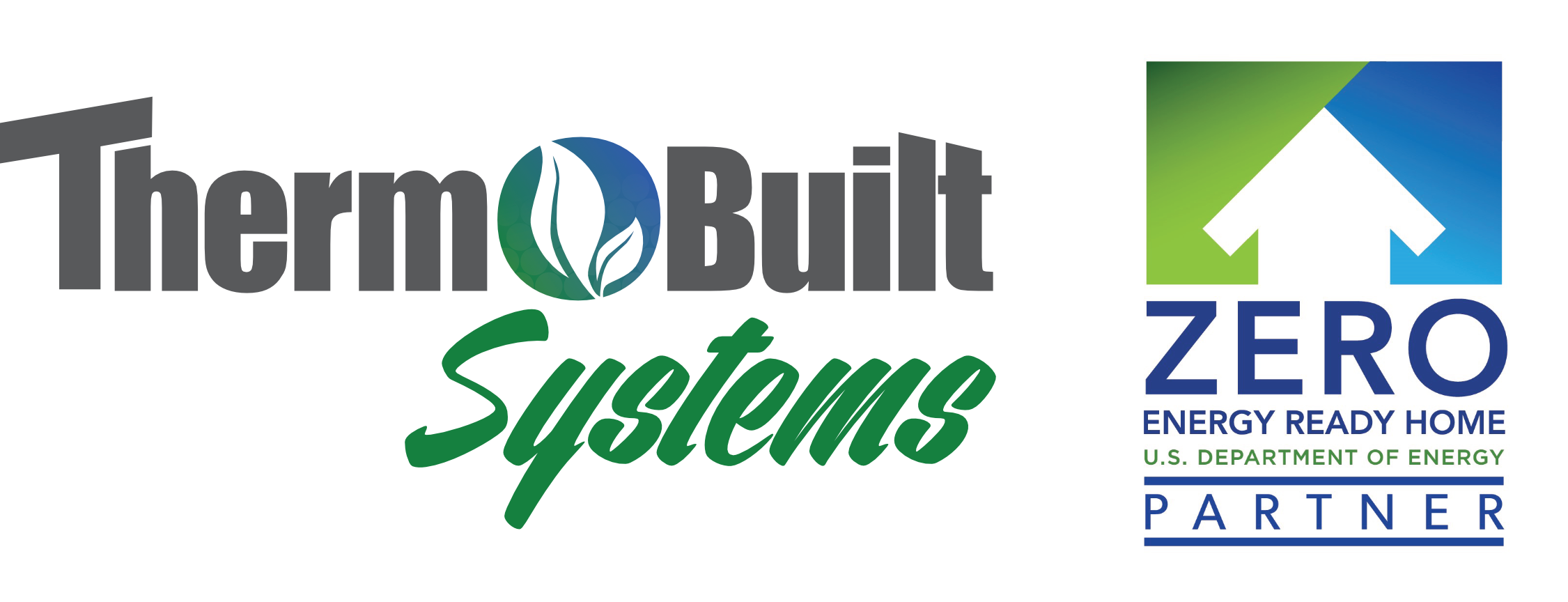
PART OF A Zero Energy Ready Home
According to the U.S. Department of Energy (DOE), every certified Zero Energy Ready Home features high-efficiency insulation, windows, air sealing and space conditioning systems that help surround you with even temperatures, low-humidity, and quiet in every room on every floor.
R32/R50 RATED Performance.
Better Comfort.
Noise Reducing Insulation. Peace & Quiet.
Regulates Indoor Air Quality.
Year Round Comfort.
Promotes a Healthier Home. Resists Pests, Mold & Mildew.
Lightweight. Precision Fit. Simplified Installations.
Pre-Cut Service Chases.
Trades Friendly.
WATCH:
Various phases of Construction
Discover the ThermoBuilt Energy Envelope Family of Products
A ready to install precision wall insulation panel for framed construction.
A strong and super energy efficient roof system designed for Zero Energy Ready Homes.
Discover the Zero Energy Ready Home building system designed exclusively for ThermoBuilt Products.
Contact Us with your questions
If you are a home builder, architect, engineer, or an owner-builder, we welcome your questions on how using the ThermoBuilt Energy Envelope System and Products can benefit your next project.



