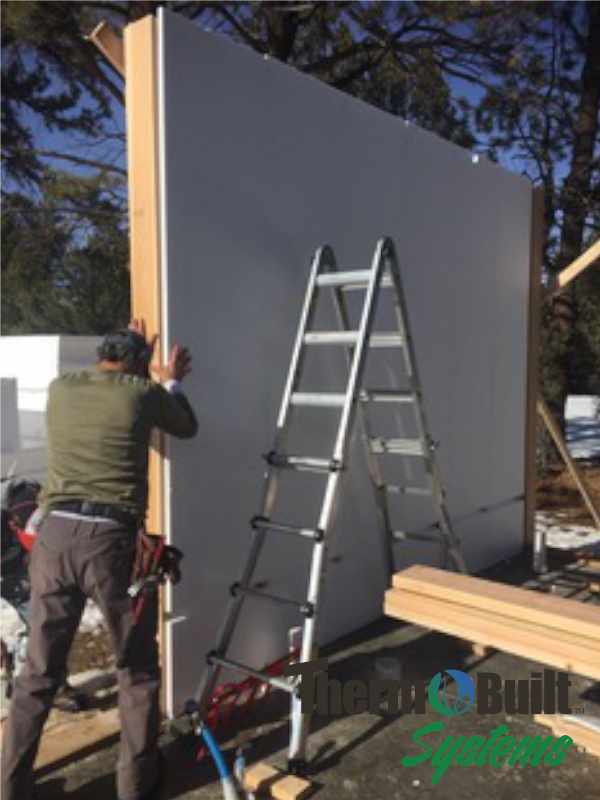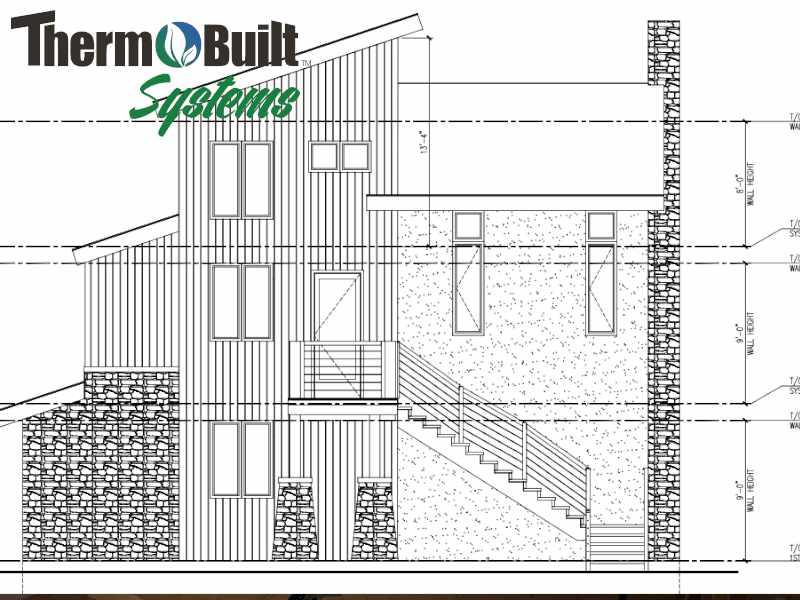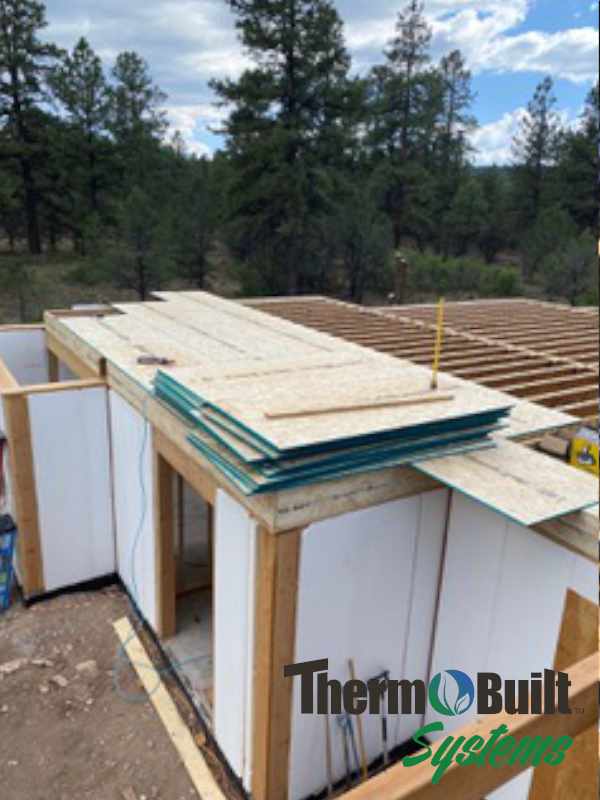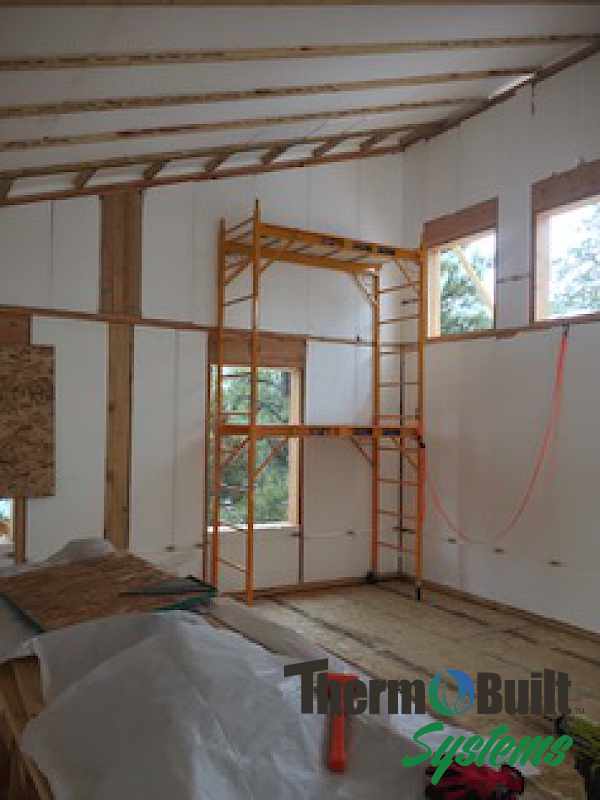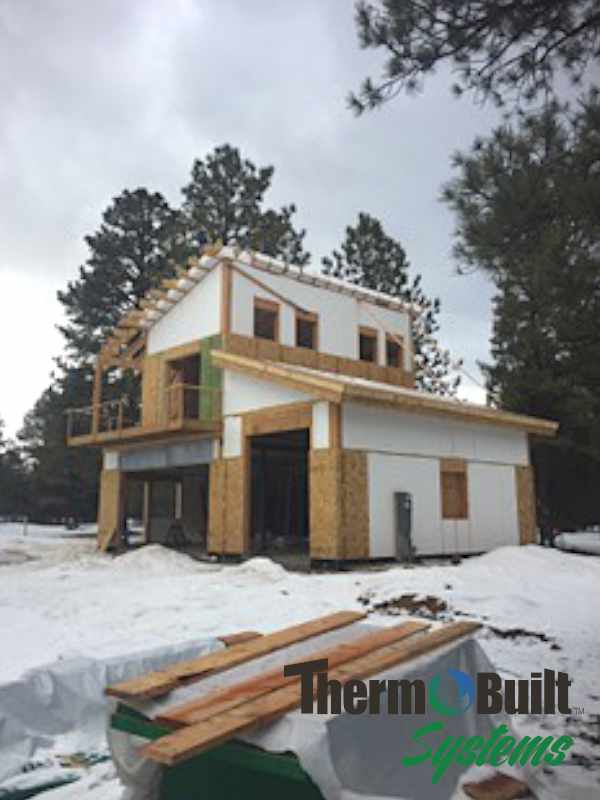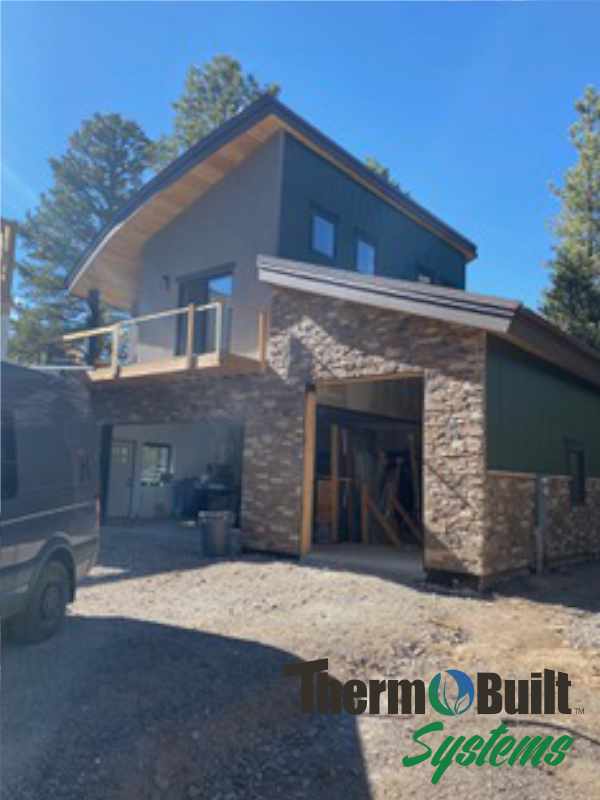FEATURED PROJECT
COLORADO
PROJECT SUMMARY
This semi-custom residential project was a design chosen from the ThermoBuilt website and modified to meet the homeowner's needs.
With a detached and expanded garage, there is ample room for large recreational vehicles and a full Guest Suite above the garage separated from the main living areas.
The construction of this project was undertaken by the homeowner with the assistance of a local trades person.
Other noteable features of this ready to frame kit were:
- Custom width panels for non-conventional framing layouts
- R38 panels for increased energy efficiency
- Insulated headers
- Insulated corner posts
- Ready to install window and door openings
- Design assistance*
- Engineering assistance*
SUMMARY
PROJECT TYPE: PLAN 16890WG (CUSTOM)
TOTAL LEVELS: 3 (HOME) / 2 (DETACHED GARAGE)
APPROX SQFT: 2,596 (HOME) / 577 (GARAGE LOFT)
WALL HEIGHTS: 8FT / 9FT / CUSTOM
PRODUCTS USED: R38 WALL PANELS / R50 ROOF SYSTEM / ICF FOUNDATION
INSTALLER: HOMEOWNER

