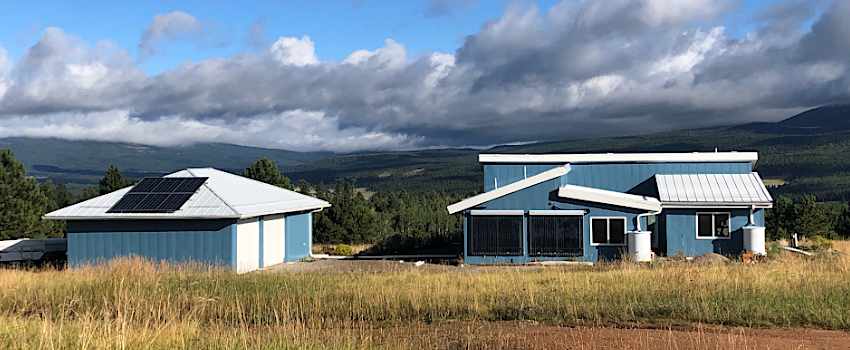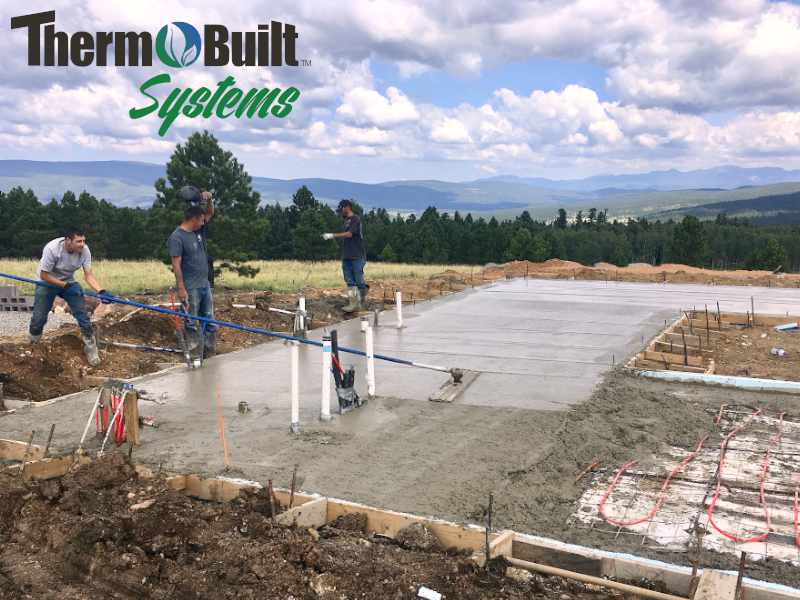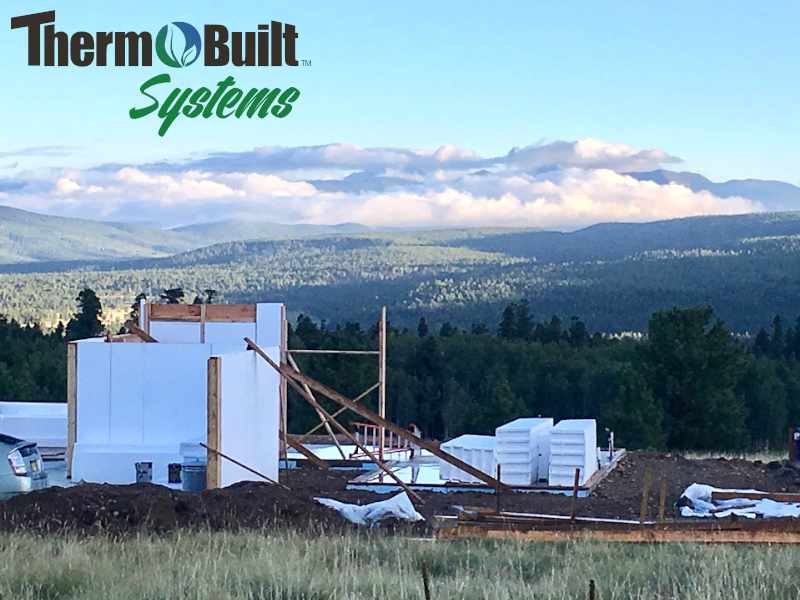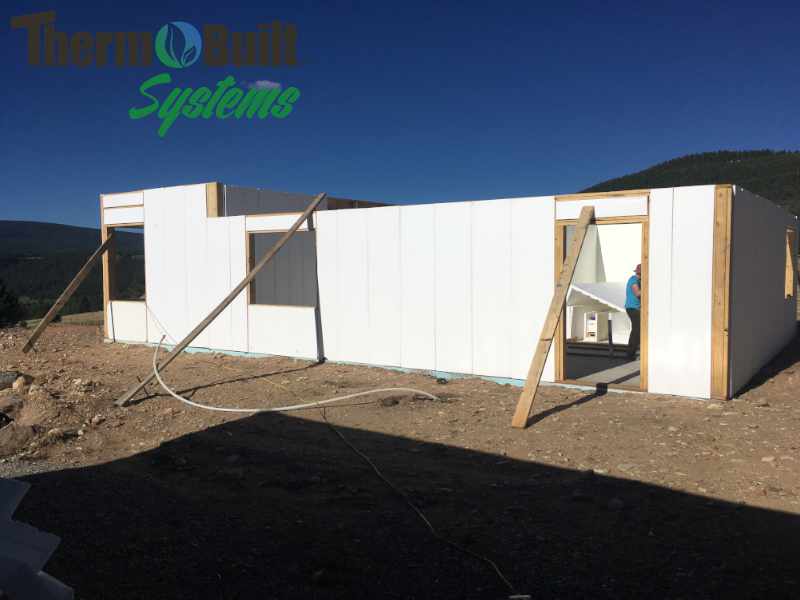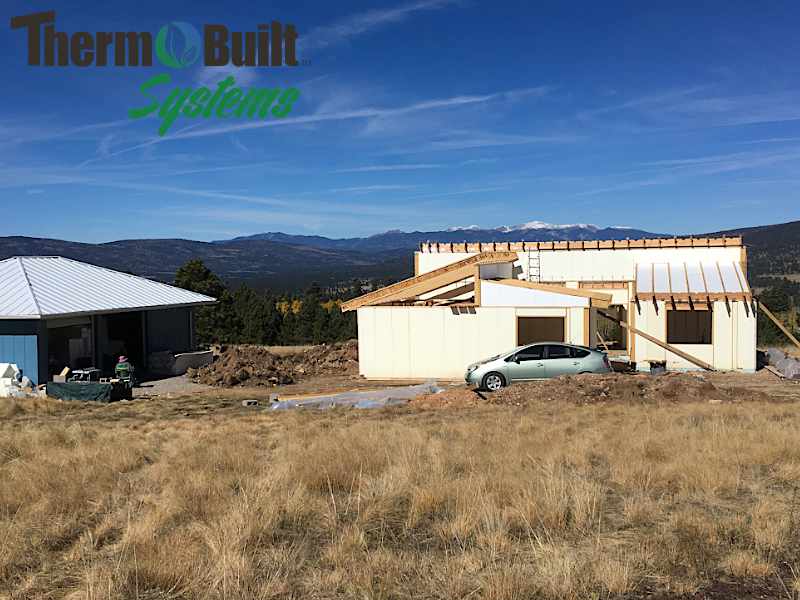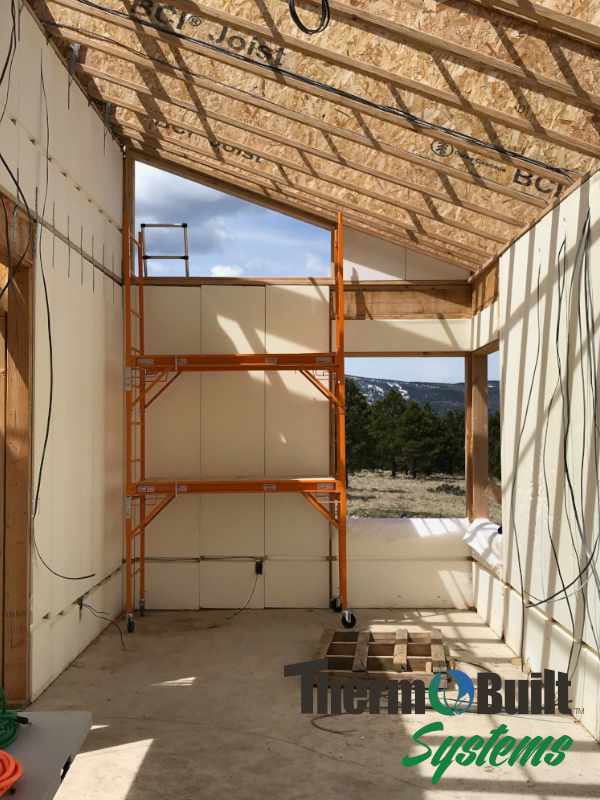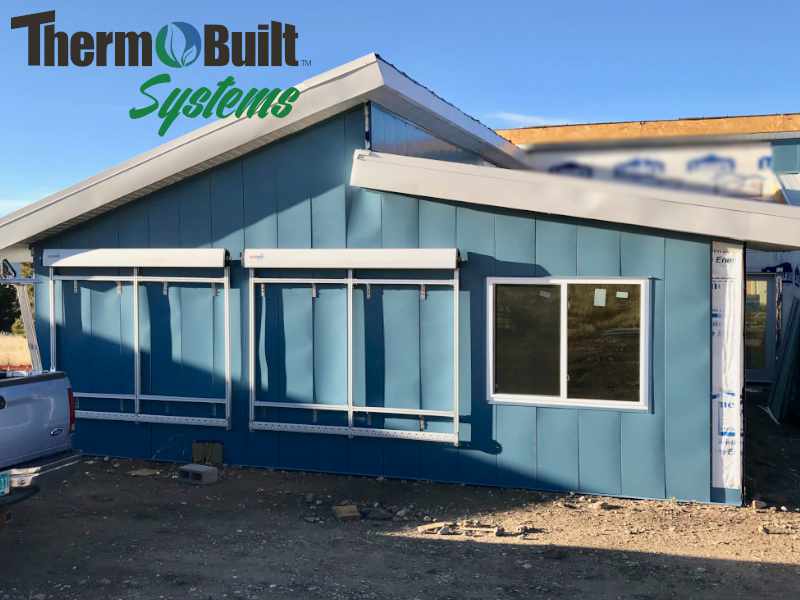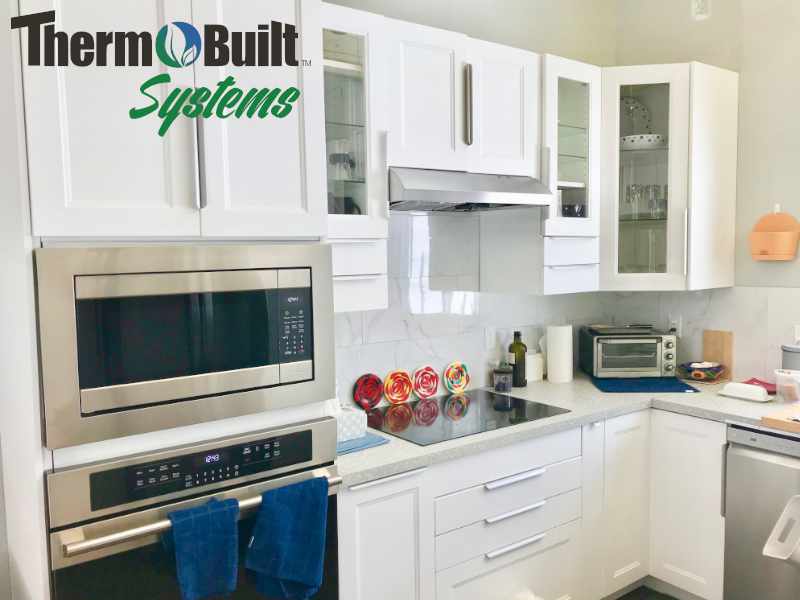FEATURED PROJECT
NEW MEXICO
PROJECT SUMMARY
This custom residential project was designed by the homeowner as a family vacation home in New Mexico, and construction of the ThermoBuilt Shell was undertaken by the homeowner.
Designed to take advantage of landscape views and solar gains, this home achieved it's goal of maximized living space, low environmental impact and a connected indoor/outdoor living space.
Though complex in appearance, the ThermoBuilt R50 roof gave the homeowner beneficial vaulted ceilings without detracting from the simplicity of construction or high energy performance.
With features like in floor radiant heat and a solar hot water heater, this home connects to the land while allowing the homeowner to disconnect from off-site utilities and services.
The location of this project produces climate extremes with significant snow and frigid temperatures in the winter and plenty of warmth in the summer. The ThermoBuilt shell creates a stable interior temperature drastically reducing the envelopes need for make up heating and cooling reducing the building's power consumption.
Other noteable features of this ready to frame kit are:
- Custom width panels for non-conventional framing layouts
- Insulated headers
- Insulated corner posts
- Ready to install window and door openings
- Plan design documentation
SUMMARY
PROJECT TYPE: CUSTOM DESIGN
TOTAL LEVELS: 1
APPROX SQFT: 1,284
WALL HEIGHTS: 8FT, 9FT, CUSTOM HEIGHT
PRODUCTS USED: R32 WALL PANELS / R50 ROOF SYSTEM
INSTALLER TYPE: HOMEOWNER

