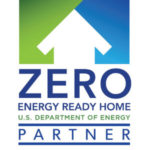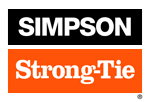Project Planning
Project Planning Assistance
We provide you a personal project coordinator to help with project pre-planning for the ThermoBuilt System. Your coordinator helps with your ThermoBuilt package budgeting planning.
Construction Plans
The basic construction set (also called a rough framing field reference set) is a basic set of plans for your new home. This plan includes four-side elevations overview, roof framing plan, floor framing plan for each level, foundation overview, the full ThermoBuilt Panel Installation Plan, and a complete set of assembly detail pages and step by step instructions needed to complete the construction of your new home shell. This set is accepted by most, but not all, building departments and lending institutions for submittal.
Included Standard Materials

ThermoBuilt Wall-32 Insulation Panels
All ThermoBuilt packages come complete with all ThermoBuilt Wall-32 panels for the insulated walls. Each panel is precision sized to fit your framing plan and labeled according to their installation location.

ThermoBuilt Roof-50 Insulation Panels
All ThermoBuilt packages come with all ThermoBuilt Roof-50 panels for the insulated roof. Insulation for floors and ceilings is not included in any standard package.
Wall & Roof Framing
An Owner/Builder purchase includes required framing lumber for insulated wall assembly, including plates, openings and required headers, and a complete roof framing package for the insulated roof including joists, ridge beams and connectors.
Simpson Strong-Tie Connectors
Panel Approved Adhesives & Sealants
All purchases come with a starter kit of approved adhesives for wall panel installation, sealants for panel joint and opening sealing.
Delivery
Curbside Delivery of your ThermoBuilt Panels and job site delivery of your lumber package is included in your final purchase from ThermoBuilt. Nationwide delivery is available.
Project Support
ThermoBuilt Panel Installation Plan
ThermoBuilt provides a comprehensive exterior wall and roof panel installation plan, which includes wall elevations and installation sequences to help make installs fast and simple. Your design is thoroughly reviewed for accuracy and simplicity, and measurements verified for wall sections and wall openings.
Field Crew Support
Field support for licensed building crews is included throughout the Energy Envelope construction phase of your build. ThermoBuilt Energy Envelope questions and assembly support is available by phone and email at no additional charge.
Energy Modeling Services
Zero Energy Ready Home Planning
Planning for a Zero Energy Ready Home (Z.E.R.H.) is simplified with ThermoBuilt. We coordinate the steps and provide the paperwork needed to help you qualify and register for the Department of Energy Zero Energy Ready Home (DOE ZERH) certification, including a HERs report. ThermoBuilt supports the on-site technician you hire to ensure your home will be verified.


Optional Add-Ons
Structural Engineering Stamp
Energy Modeling
Heating & Cooling Systems Sizing
Not Included
Land Acquisition & Site Preparation
Site Planning & Visitability Planning
Site Visits*
New Construction & Renovation Funding
Windows and Doors
Exterior & Interior Finishings, including roof finish
Exterior Deck Framing
Updated: July 2022
Contact Us with your questions
If you are a home builder, architect, engineer, or an owner-builder, we welcome your questions on how using the ThermoBuilt Energy Envelope System and Products can benefit your next project.

