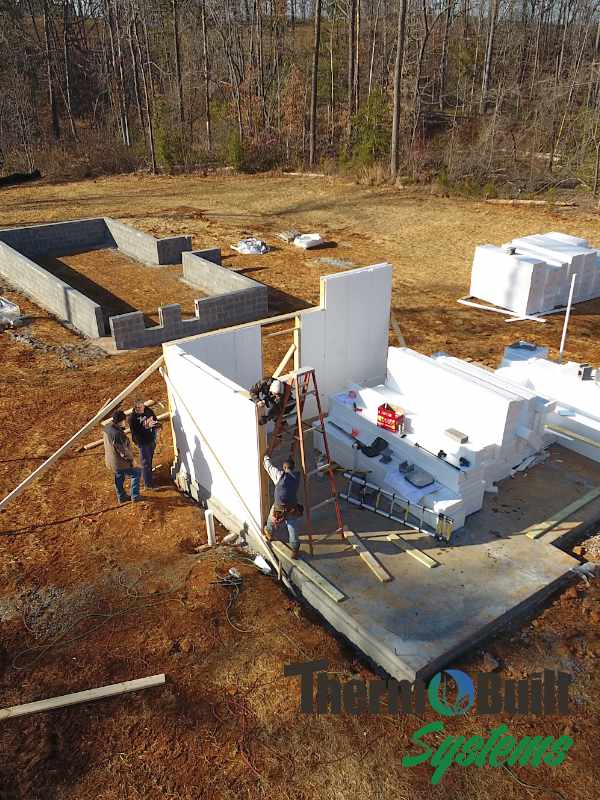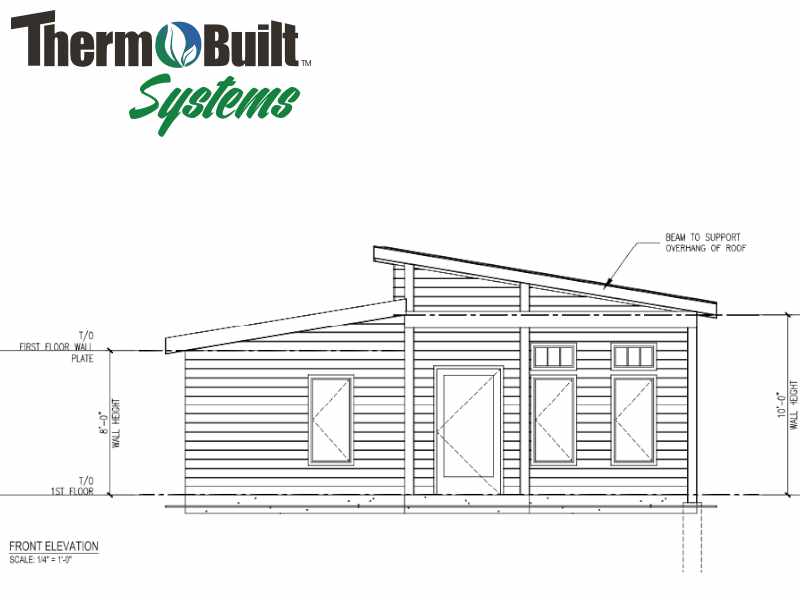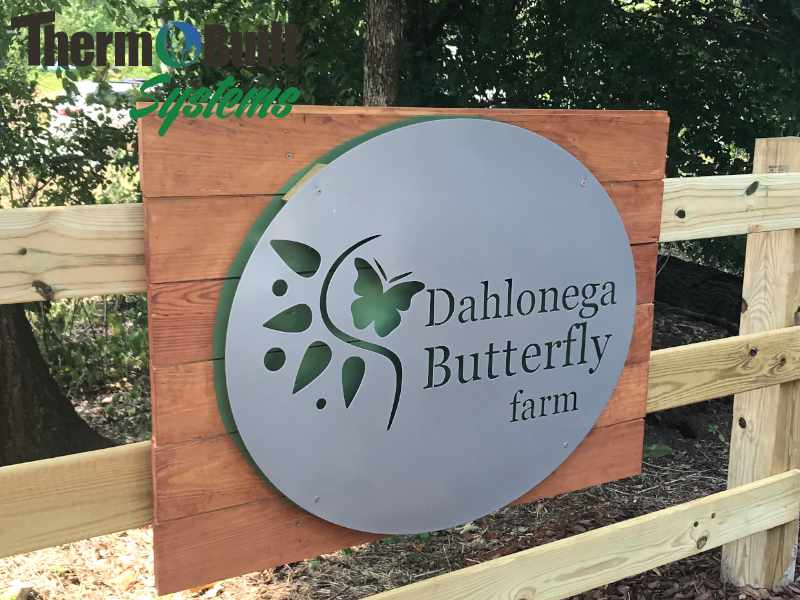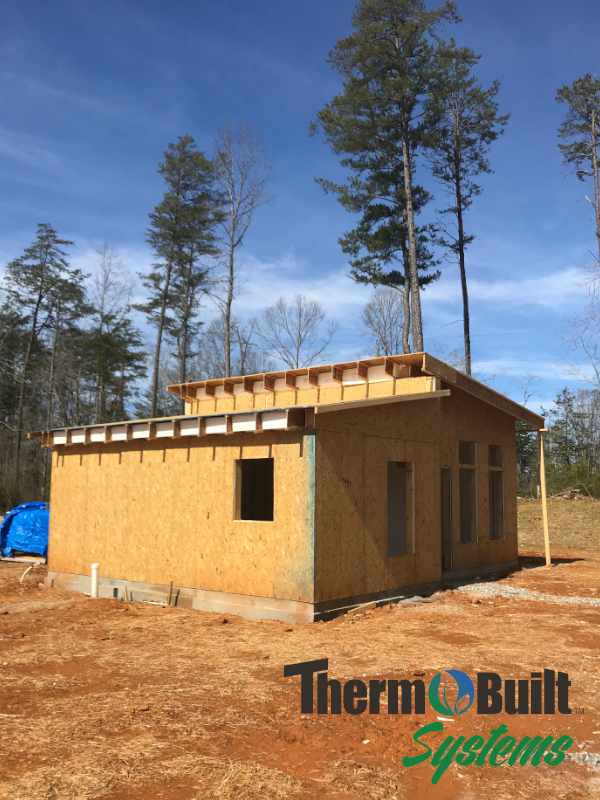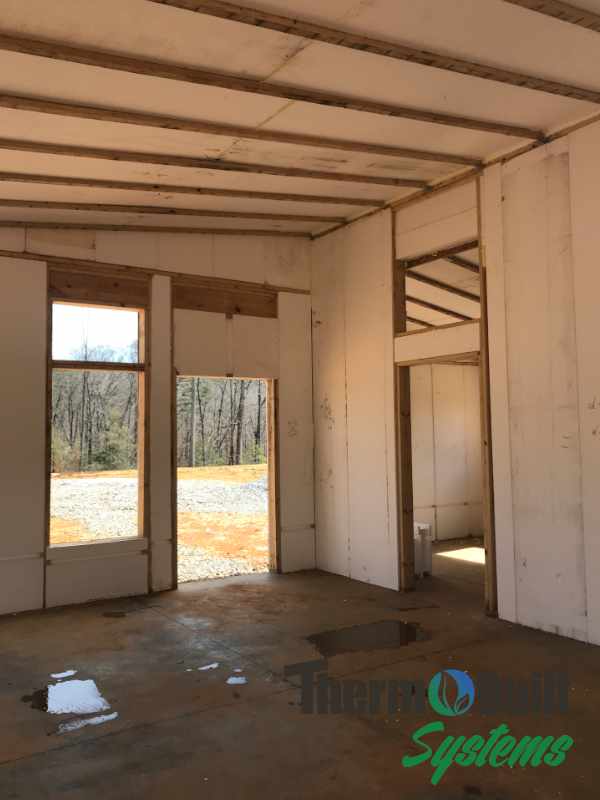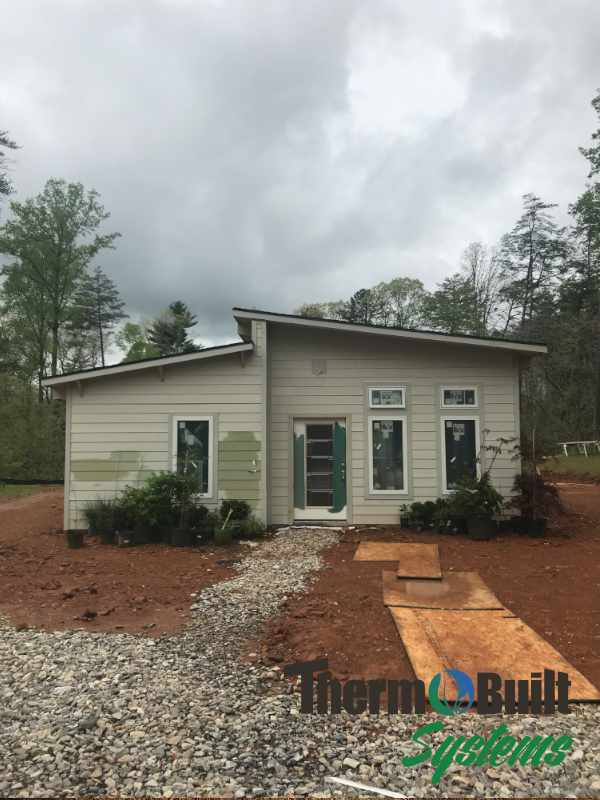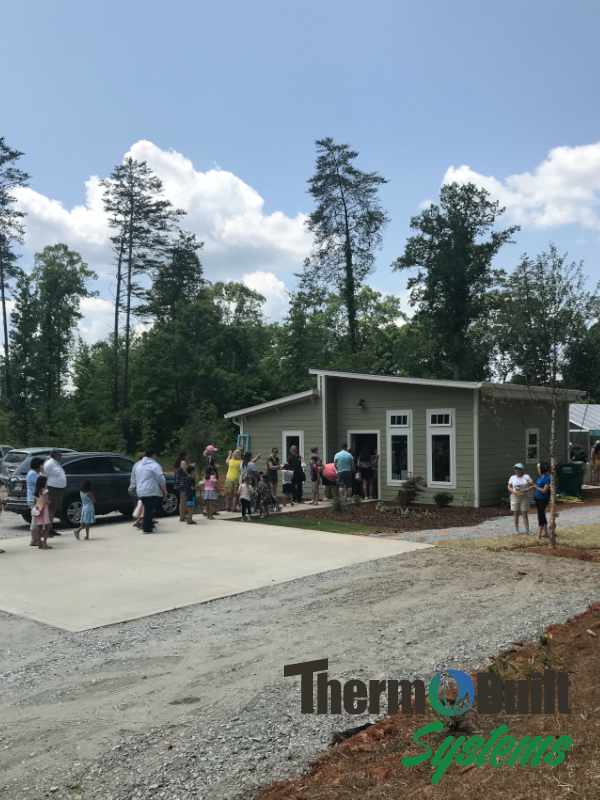FEATURED PROJECT
DAHLONEGA BUTTERFLY FARM (GEORGIA)
PROJECT SUMMARY
This customer commercial project was designed by the business owner to be a climate controlled agricultural space for a butterfly nursery and a visitor center with gift shops for visitors.
This project features a multi-height wall assembly with a modern and efficient offset roof ridge. The design of the gift shop features vaulted ceilings giving the space a sense of being bigger while keeping the overall footprint to a minimum.
The business owner selected ThermoBuilt because of our ability to help bring the project from conceptual to feasible, and our availability of on-site support for the building trades during construction.
Other notable features of this ready to frame kit were:
- Custom width panels for non-conventional framing layouts
- Multi-Height Wall System
- Insulated headers
- Insulated corner posts
- Ready to install window and door openings
- Vaulted ceilings
- Commercial Building Energy Efficiency Requirements
SUMMARY
PROJECT TYPE: CUSTOM DESIGN
TOTAL LEVELS: 1
APPROX SQFT: 584
WALL HEIGHTS: 8FT, 9FT, 10FT
PRODUCTS USED: R32 WALL PANELS / R50 ROOF SYSTEM
INSTALLER TYPE: CONTRACTOR, THERMOBUILT ONSITE SUPPORT

