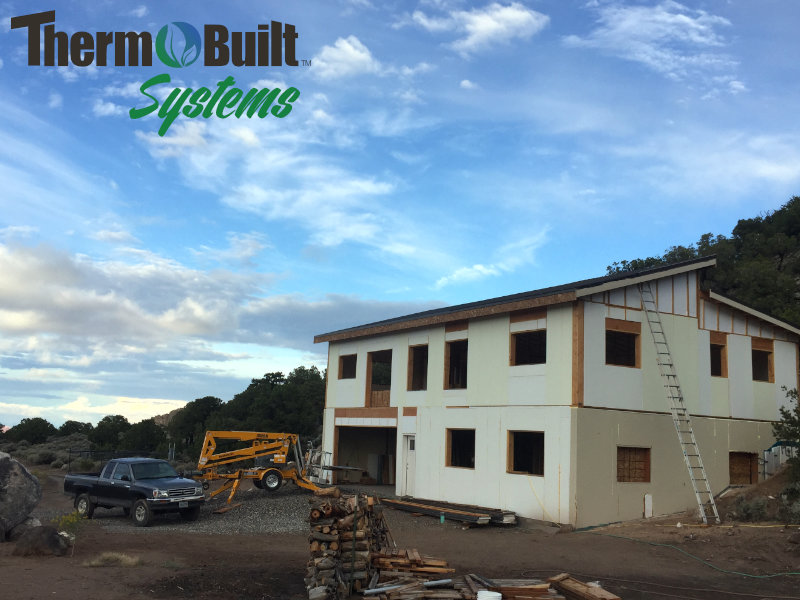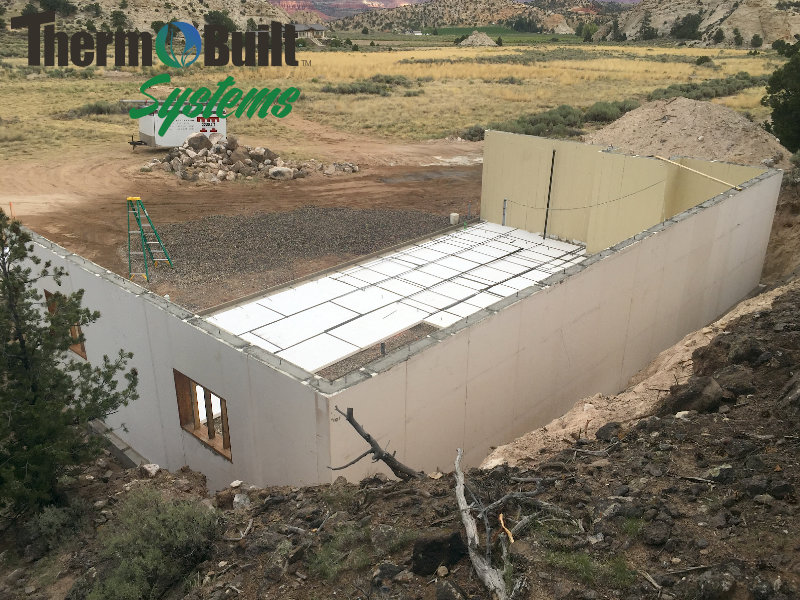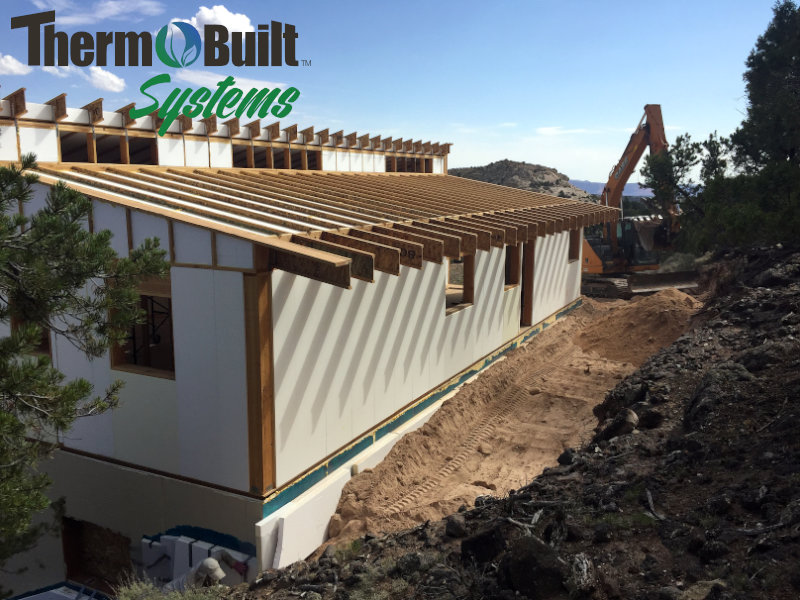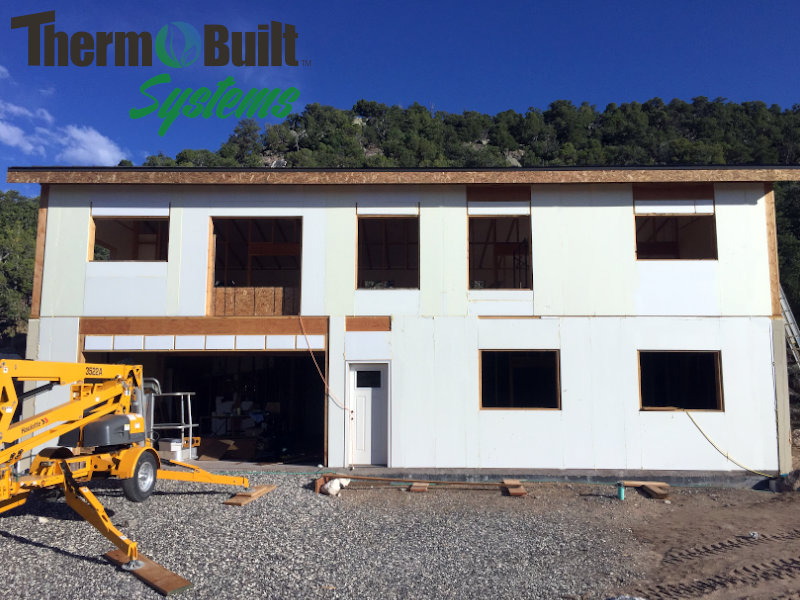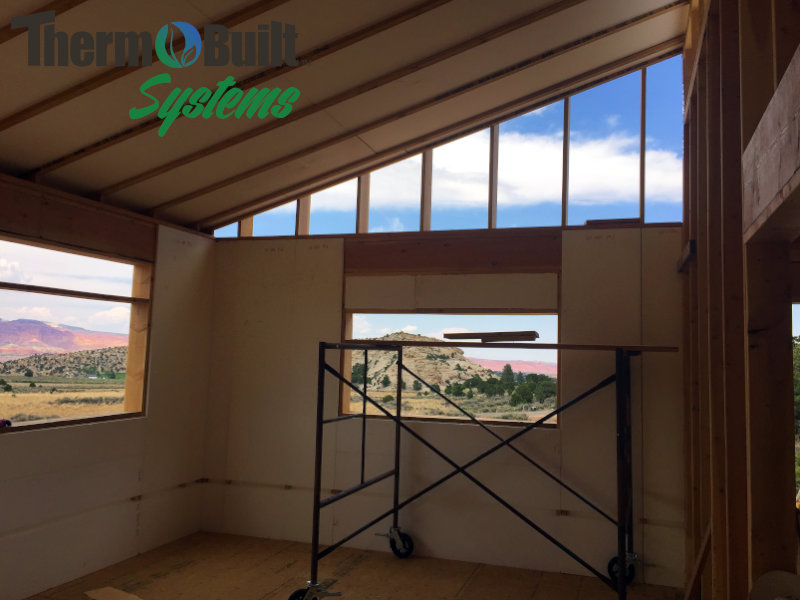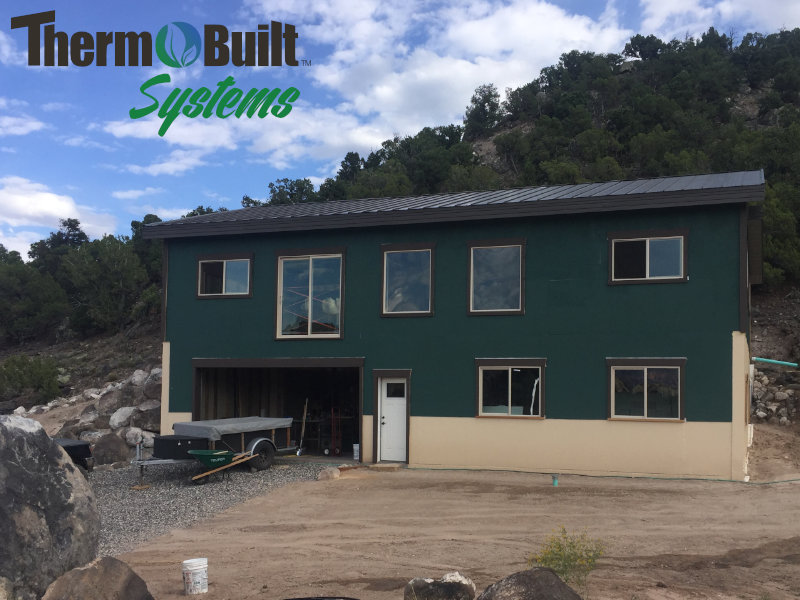FEATURED PROJECT
UTAH
PROJECT SUMMARY
This custom residential project was a design brought to ThermoBuilt by the homeowner who wanted a retirement and family vacation home in Utah. Construction began in 2017 and was undertaken by the homeowner.
Featuring passive properties and super energy efficiency, the homeowner aimed to build a home that met their current and future needs while keeping ongoing energy costs and maintenance expenses low.
A double pitched roof with clerestory windows in this design took full advantage of ThermoBuilt's fully vaulted R50 Roof system, while the drive-under insulated garage allowed guests to come and go separate from the owner's spaces above.
This home design was accomplished using ThermoBuilt standard R38 8ft and 9ft walls for the main living spaces on the top, and ThermoBuilt 10ft ICF foundation walls below.
Other notable features of this ready to frame kit were:
- Custom width panels for non-conventional framing layouts
- Insulated headers
- Insulated corner posts
- Ready to install window and door openings
SUMMARY
PROJECT TYPE: CUSTOM DESIGN
TOTAL LEVELS: 2
APPROX SQFT: 2,700+
WALL HEIGHTS: 8FT, 9FT, 10FT(ICF)
PRODUCTS USED: R38 WALL PANELS / R40 ICF FOUNDATION PANELS / R50 ROOF SYSTEM
INSTALLER: HOMEOWNER

