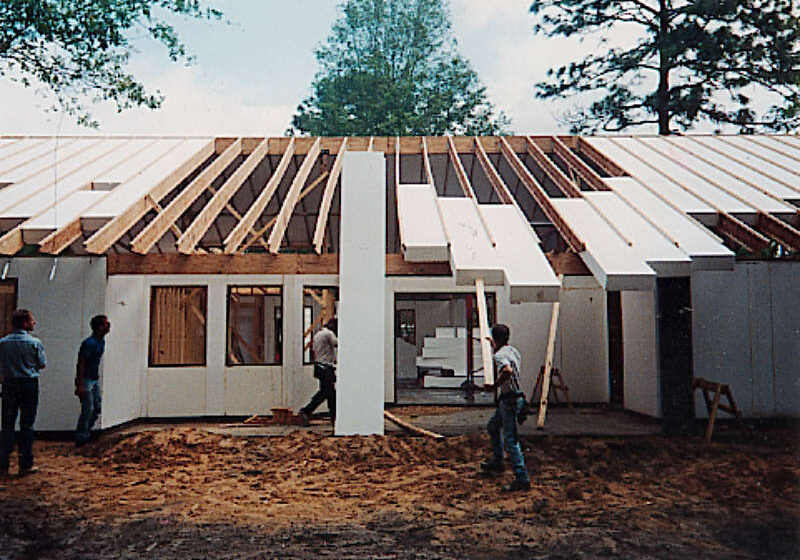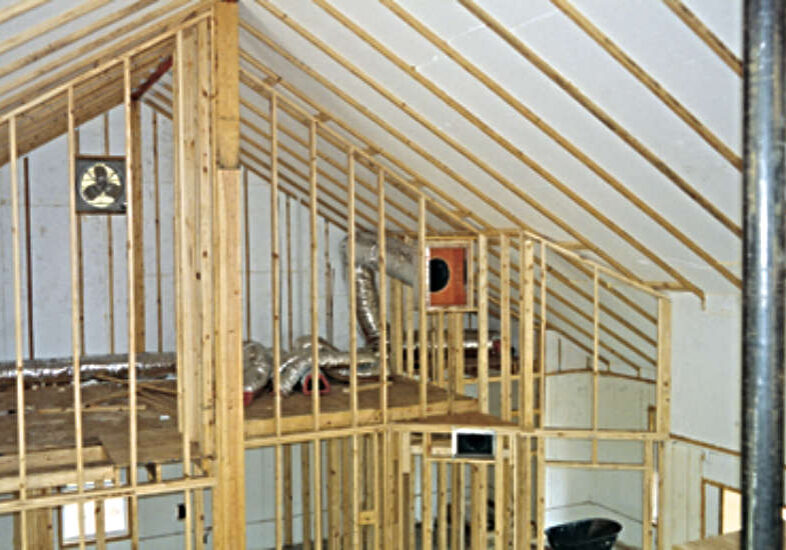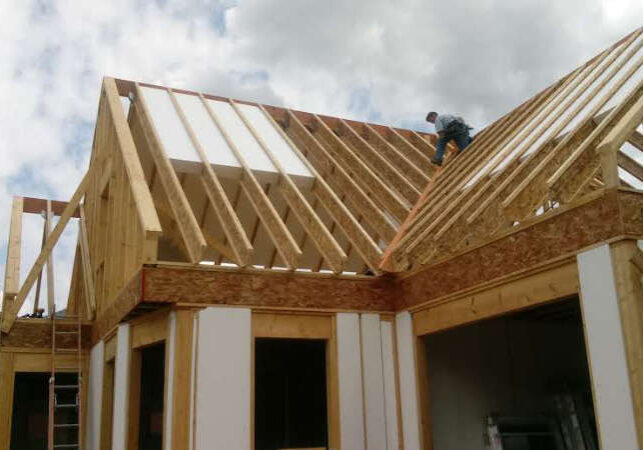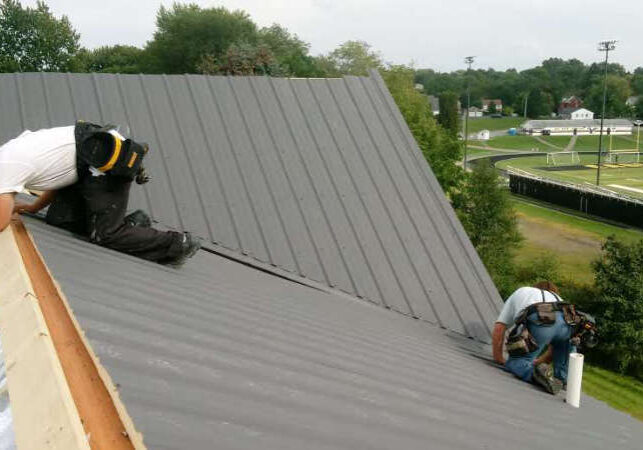ThermoBuilt Roof System

Usable and Comfortable ... Covered.
Simply A Better Roof System.
Vaulted Ceilings &
Bonus Living Spaces
Radiant Barrier.
Year Round Comfort.
Breathing Roof.
Built Strong.
Prolongs Roof Life.
vaulted ceilings. feature and function.
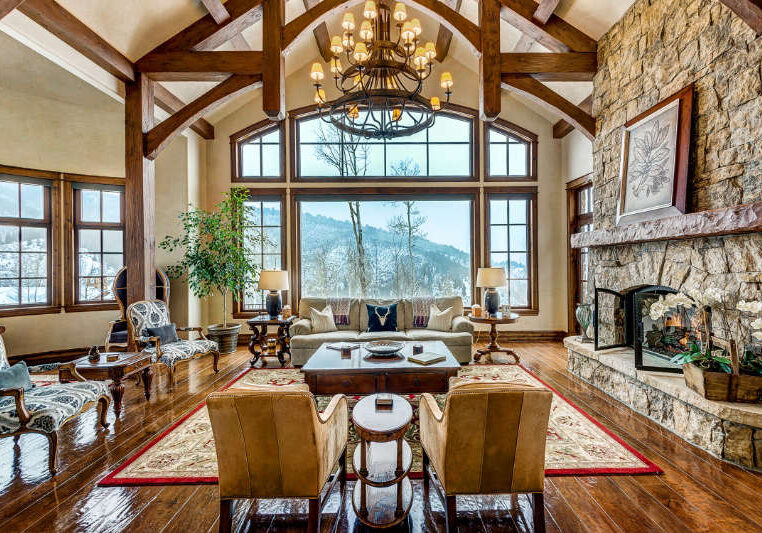
A fit for any design and any climate.
With ThermoBuilt's Roof-50 System, you gain vaulted ceilings throughout the home naturally helping to add dramatic open space features and make adding additional, useable living space easy and more most effective. Every inch under ceiling is insulated and climate controlled space. ThermoBuilt Roof-50 prevents hot and uncomfortable air from radiating into the home, making upper levels comfortable and inexpensive to cool to comfortable. Our high perforce R50 rated system is an essential part of super energy efficient Zero Energy Ready Home.
We engineer each roof assembly to ensure a strong and capable structure capable of dealing with extreme loads, like those in northern climates dealing with snow and and tropical climates dealing with wind loads.
Add more usable square footage for less money
Homes designed with the ThermoBuilt Roof-50 System are able to add 50% or more of useable, livable square footage. Every inch under ceiling is conditioned, usable and livable space.
A ThermoBuilt Roof-50 System eliminates hot, uncomfortable upper living spaces due to uncontrolled radiant heat that makes these spaces uncomfortable and expensive to heat and cool.
Enjoy the benefits of more space, more comfort, and much lower monthly energy bills.
Designed to work with most designs.

Are you working with an architect? This option is for you. We have the expertise to convert your design for maximum compatibility with our system.*
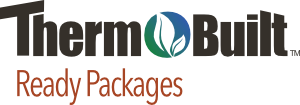
We offer a large selection of cost efficient and compatible designs aimed for faster delivery and reduced building costs.

Not finding what you're looking for? Visit our exclusive plan partner website for more ideas. We can provide a complimentary ThermoBuilt Shell budgeting estimate of any plan found on our plan partner website, up to two estimates per land owner.
Partner with us to build your better home.
Explore the ThermoBuilt Energy Envelope Family of Products

A ready to install precision wall insulation panel for framed construction.

A strong and super energy efficient roof system designed for Zero Energy Ready Homes.

Discover the Zero Energy Ready Home building system designed exclusively for ThermoBuilt Products.
Partner with us to build your new, better home.
PART OF A Zero Energy Ready Home
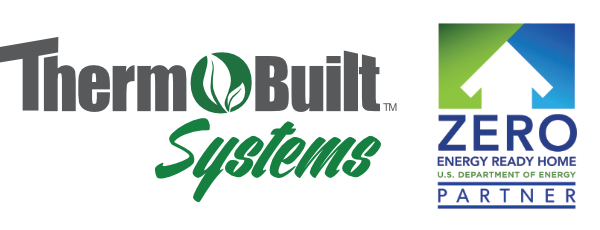
According to the U.S. Department of Energy (DOE), every certified Zero Energy Ready Home complies with a comprehensive set of standards to help minimize dangerous pollutants, provide continuous fresh air, and effectively filter the air you breathe.
Designed to work with all designs.

If you are working with an architect to design you home, this option is for you. ThermoBuilt will convert your plan for you at no charge.*
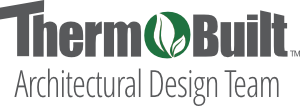
The ThermoBuilt Architectural Design Team will help you from concept and discovery to completed drawings for your dream home. Our team helps you with planning for your build, including producing a full set of construction documents to help make your project a success.**

We offer stock plans that are ready for an immediate build. ^
We can customize any plan from our Ready Packages to suit your needs, or you can search over 25,000 pre-drawn plans from our preferred plan partner, Architectural Designs.

