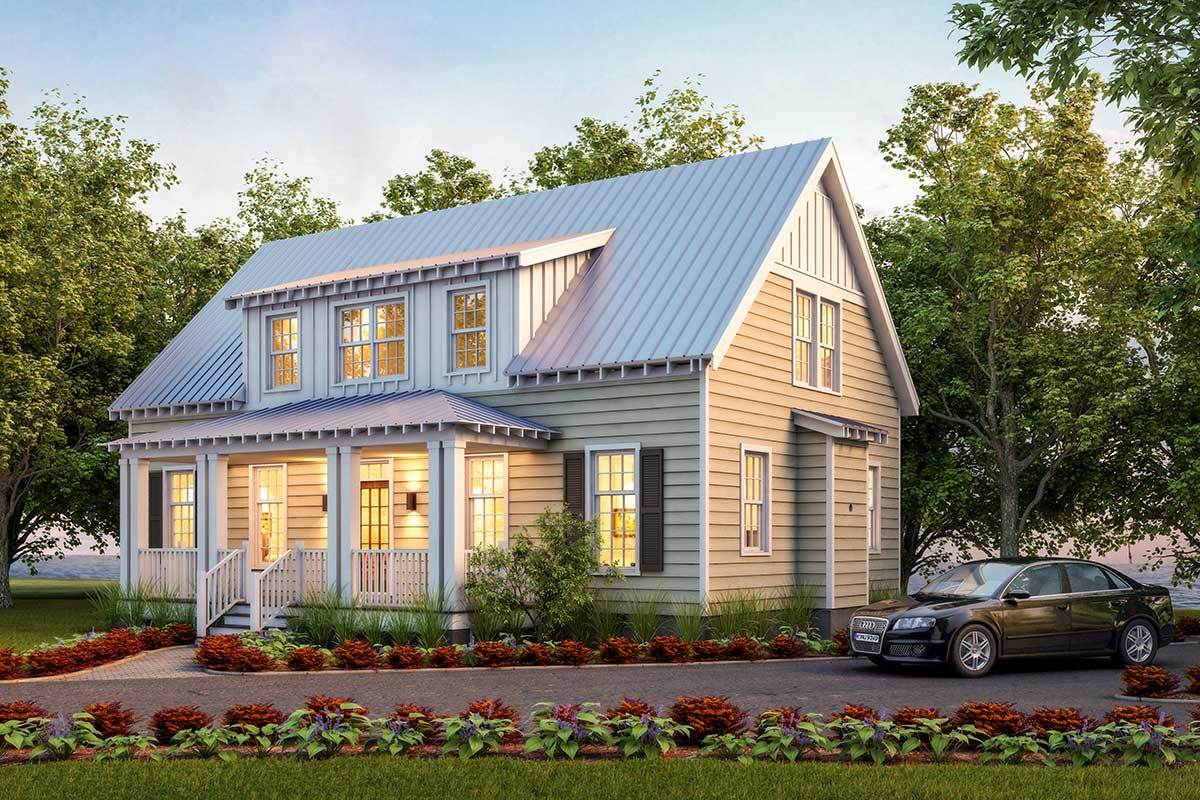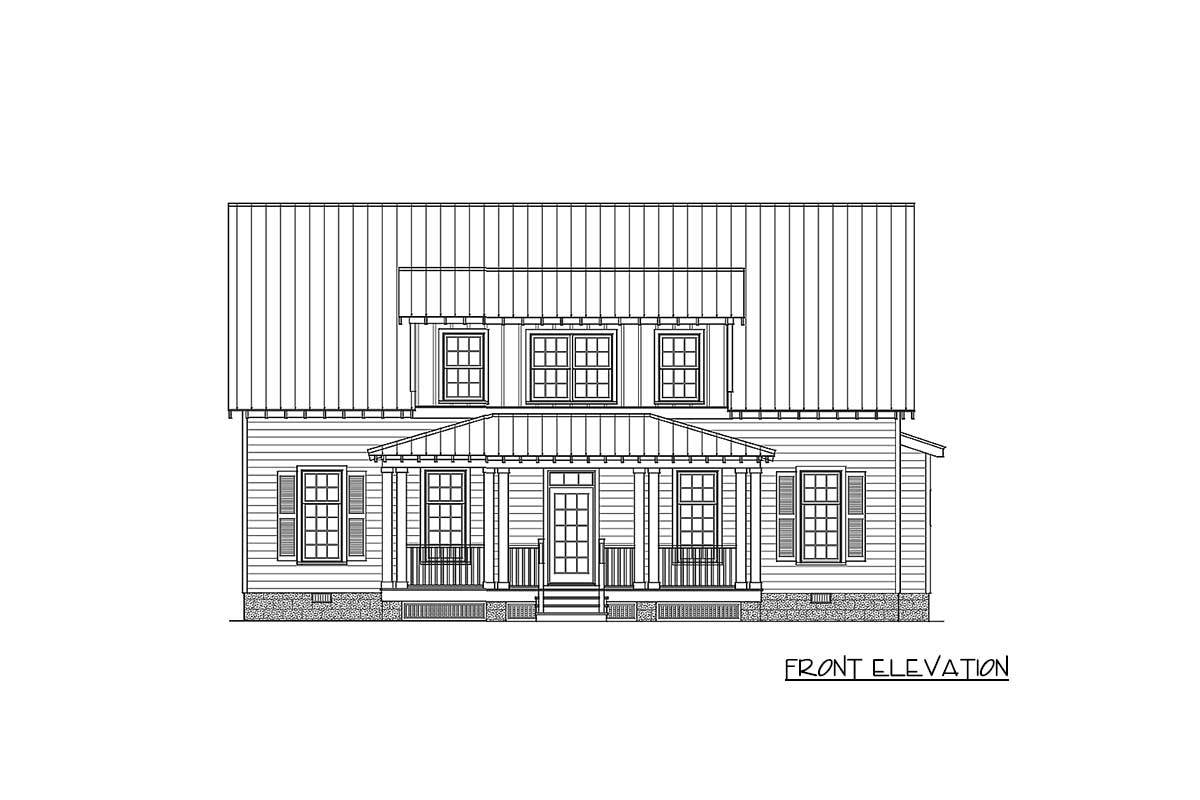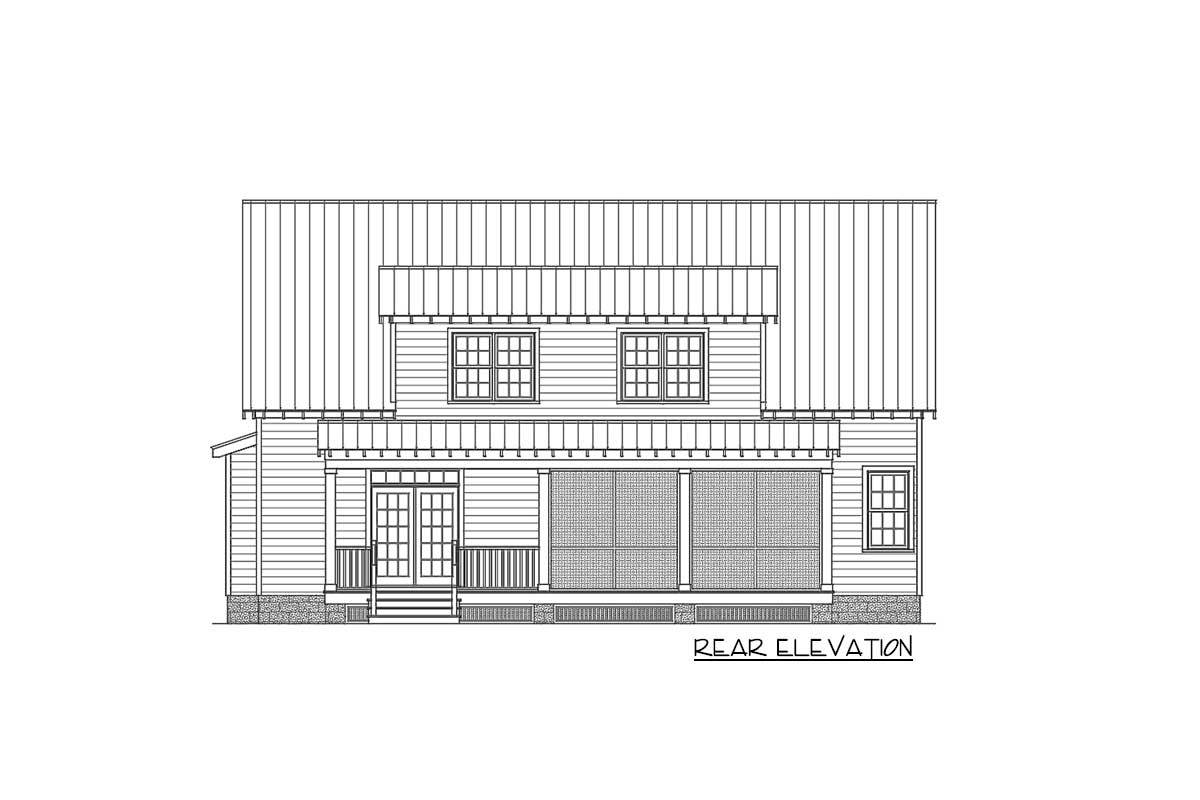PRICING DISCLAIMER:
Pricing disclosed on ThermoBuilt.com is subject to change, with or without notice, due to unprecedented market volatility to key materials provided in our packages. We encourage our customers to plan for continued market volatility, both in cost escalations and deescalations, as well as product availability. Pricing will vary from region to region. For more information contact ThermoBuilt Systems. Revised 07/22/2024.
31552GF
BUILD PACKAGES STARTING AT:
$49,800.00
Shipping, taxes, and additional construction documentation and planning service fees apply.
Photos and floor plan images may reflect modified or optional features of this design. A detailed summary of what is included is provided below. Package design is subject to change and availability and local building requirements. Details shown in photos and renderings may not be available with your purchase. Contact ThermoBuilt Systems for more information.
FLOOR PLAN
Areas in GREEN, WHITE, BLUE and GRAY are not included in this package, but may be included in your standard plan set.
Standard plan sets are included with all packages.
MAIN LEVEL
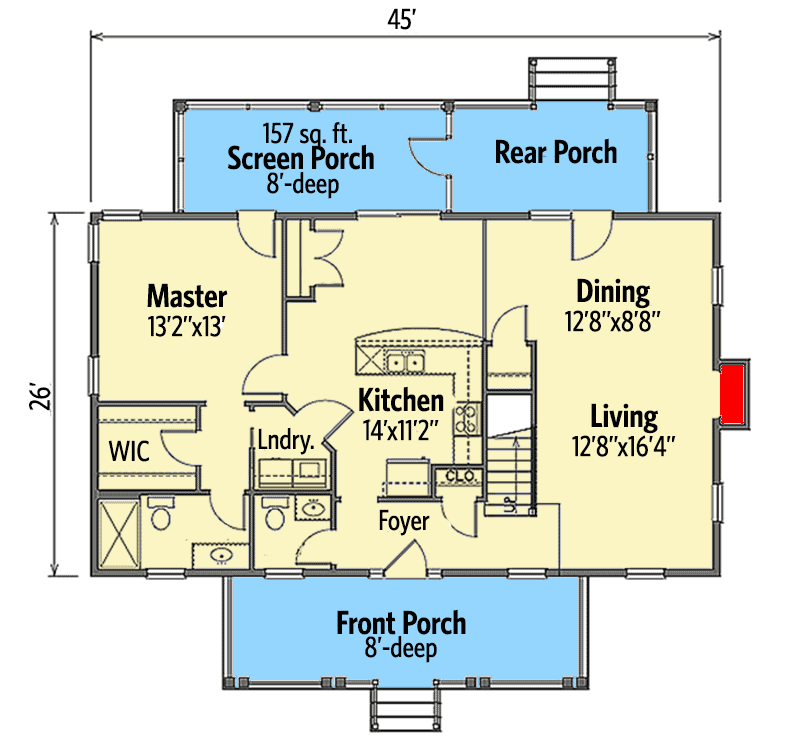
SECOND LEVEL
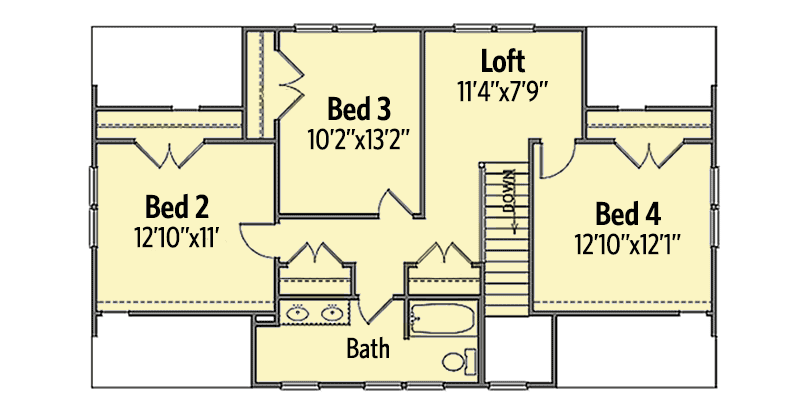
PLAN AND PACKAGE DETAILS
GENERAL PLAN DETAILS:
PACKAGE SQ.FT.: 2,043
TOTAL BEDROOMS: 4
TOTAL BATHROOMS: 2.5
LEVELS: 1.5
PACKAGE DIMENSIONS:
DEPTH OF SHELL: 26'-0"
WIDTH OF SHELL: 45'-2"
HEIGHT: 25'-4"
Actual dimensions are approximate and may change slightly from the original design.
CEILING HEIGHTS:
FIRST LEVEL: 9' / FLAT
SECOND LEVEL: 8' / VAULTED
ROOF DETAILS:
ROOF FRAMING TYPE: THERMOBUILT ROOF SYSTEM
PRIMARY PITCH: 12:12
R-VALUE: R50
WALL DETAILS:
WALL TYPE: 2X6 R32 FRAMED WALL SYSTEM
WALL THICKNESS: 7-1/4"
R-VALUE: R32
WHAT'S INCLUDED:
THERMOBUILT WALL PANELS: INCLUDED
THERMOBUILT ROOF PANELS: INCLUDED
INSULATED WALL FRAMING MATERIALS: INCLUDED
INSULATED ROOF FRAMING MATERIALS: INCLUDED
INSULATED ROOF STRUCTURAL CONNECTORS: INCLUDED
THERMOBUILT INSTALLATION PLAN: INCLUDED
ORIGINAL PLAN SET: INCLUDED
BUILD RELEASE: INCLUDED
EXT. DOORS/WINDOWS CHANGES: INCLUDED*
WALL FACING (SHEATHING): MATERIALS LIST
ROOF DECKING: MATERIALS LIST
FLOOR FRAMING: PLANS ONLY
GARAGE: PLANS ONLY
PORCHES & UNINSULATED SPACES: PLANS ONLY
FOUNDATION: PLANS ONLY**
OTHER PLAN MODIFICATIONS: NOT INCLUDED
SUPPLEMENTAL DOCUMENTATION: NOT INCLUDED
SITE PLAN: NOT INCLUDED
MECHANICAL DRAWINGS: NOT INCLUDED
PLUMBING DETAILS: NOT INCLUDED
ENERGY CALCULATIONS: ADD'L FEE
STRUCTURAL ENGINEERING STAMP: ADD'L FEE
TAXES, FEES, AND DELIVERY: ADD'L FEE
* THERMOBUILT WILL MODIFY THIS PLAN TO MATCH YOUR WINDOWS AND DOORS FOR NO ADDITIONAL COST. SPECIALTY WINDOWS, OVERSIZED OPENINGS, OR ADDING OPENINGS BEYOND WHAT IS IN THE ORIGINAL PLAN ARE EXCLUDED FROM THE COMPLIMENTARY OPENING MODIFICATIONS AND ADDITIONAL FEES MAY APPLY.
** ORIGINAL PLAN SETS MAY COME WITH A FOUNDATION OVERVIEW PLAN THAT MAY OR MAY NOT BE SUFFICIENT FOR PERMITTING. CLIENT IS RESPONSIBLE TO CONFIRM WITH LOCAL BUILDING OFFICIALS REGARDING REQUIREMENTS FOR DOCUMENTATION, INCLUDING FOUNDATION DESIGN. IF A FOUNDATION IS REQUIRED TO BE DESIGNED TO MEET LOCAL BUILDING CODE, CLIENT IS RESPONSIBLE FOR THESE SERVICES.
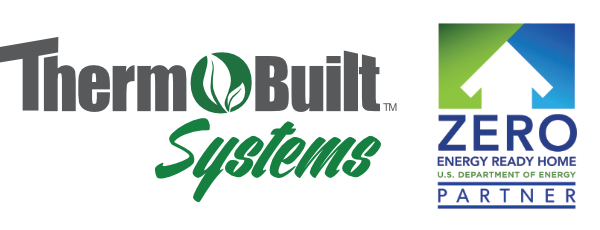
According to the U.S. Department of Energy (DOE), every certified Zero Energy Ready Home is so energy efficient a small solar electric system can easily offset most, or all, of its annual energy consumption. This is why it is called a Zero Energy Ready Home.

