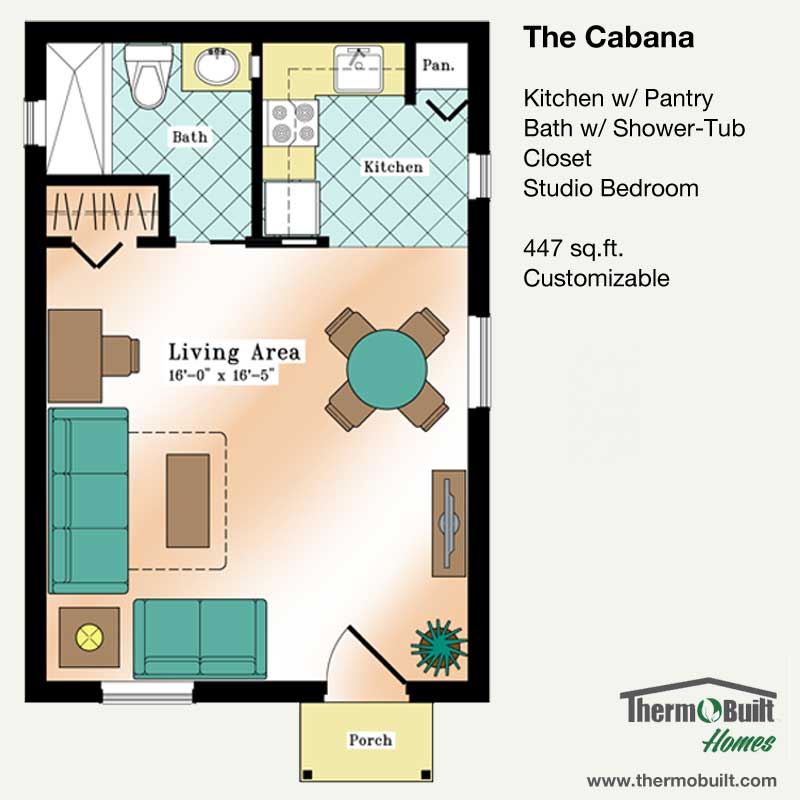
The Cabana - 447 Sq.Ft.
now starting at:
$10,700*
SAVE $900
* taxes, shipping, windows and doors are not included
447 Sq. Ft.
Studio Bedroom
1 Bath
Single Level
OR CALL (866) 712-8453
TO SPEAK WITH A REPRESENTATIVE
Description
The Cabana is our small/tiny home perfectly suited for tiny living or a backyard home office.
Offering 447 usable square feet, this plan is both functional and customizable, and gives you lofty ceilings for great space ideas.
A studio style room serves as living and sleeping space.
A private full bath sets this plan apart from other tiny homes.
A functional kitchen offers space for a full sink, refrigerator, and stove/oven. You even have pantry storage.
This plan offers you enough space to live, entertain, and lounge.
Full Plan Specs & Dimensions
General Features
Levels: Single Level
Bedrooms: Studio Bedroom
Bathrooms: 1
Garage: (not included) Detached, Carport, Driveway *
* additional fee applies
Dimensions
Main Wall Height: 7' cathedral ceilings
2nd Level Wall Height: n/a
Total Width: 17-5 1/2"
Total Depth: 25'-7 1/2"
Wall Height Option: 8' available (add $400)
DESIGN OPTIONS
Foundation Compatibility: Slab Plan Included.
Foundation options*: Crawl Space, Post & Beam, Basement
Roof Design Options: Simple Gable 4:12 Included.
Roof Options: Optional roof pitch and styles available.*
Available Loft: Currently not available.
Floor Plan Editable: Semi-Customizable*
Window Openings: 2
Door Openings: 1
* additional fee applies.
WHAT'S INCLUDED
Wall Panels: Insulated Wall Panel Set including framing members
Roof Panels: Insulated Roof Panel Set including rafter members and ridge beam with supports
Additional Items Included: Whole House Fan, Installation Guide, Builders Support
DELIVERY OPTIONS
Delivery costs will vary by region. Delivery fees may apply for remote and/or difficult to reach building sites. Ask for details.

